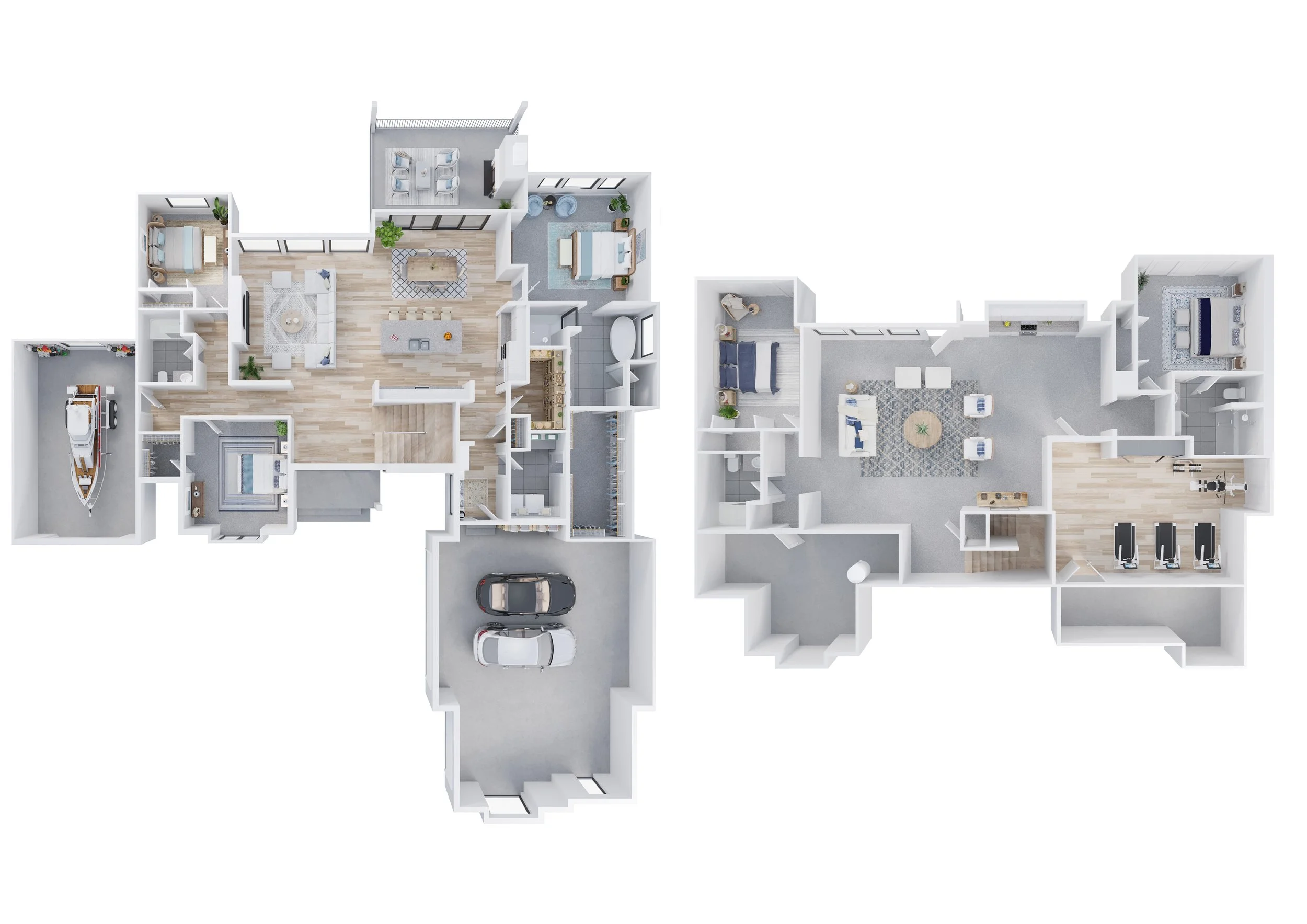Model Homes
CASTAWAY
5946 N. 45th Ct.
This timeless lakeside cottage will win your heart with attention to the details, and everyday livability, while providing serene spaces for entertaining and a finished space for your boat! From your first steps into the grand entry, to the breathtaking views from nearly every room, you will feel like you have arrived! With a convenient drop zone from the family entry, as well as a separate entrance and drop zone for the toy garage, this home is perfect for active families! The lower level features a large family room, two bedrooms, a hall bath, bedroom five has an ensuite, a home gym with glass walls, and a walk out at grade to the back yard and beach area. Come see this brand new Sawgrass plan in beautiful Castaway, and see first-hand what lakeside living is all about! Some information may be estimated, and is not guaranteed, please verify the schools with USD266. Model Homes are open 12-5pm daily, closed on Tuesday and Wednesday.
TALIA
169 Ciderbluff
Traditional style ranch home includes 5 bedrooms, 4 bathrooms, and over 3600 square feet. Open concept floor plan features large picture windows in the living/dining area, spacious kitchen with large island, walk-in pantry, ample cabinet/counter space. The covered patio is a great space to unwind after a long day. The large basement includes 2 bedrooms, 2 full bathrooms, large family room with game area and wet bar. This home is everything and more. Stop by and tour today!
HENWICK
4509 BLUESTEM
The truly spacious Lakewood flex plan by Robl Building Co has lots of curb appeal with dormer topped roof above the front door. Entry opens to a great room with 10ft ceilings, and has an additional main level family room with wet bar tucked to the side. Lots of floor to ceiling windows let you enjoy the lake views and natural light streaming in this home. Beautiful real hardwood floors found on main level. Stone fireplace separates great room and main level family room, and there is a hidden drawer in mantel on great room side. Kitchen has quartz topped island, walk in pantry, and tons of cabinets. Dining opens to large deck walkway that connects to the large covered concrete patio off the main level family room. Enjoy this family room with 12 ft ceilings. Bedrooms 2, 3 and hall bath have 12 ft ceilings as well! The master suite has soaker tub, custom tiled shower and large closet connecting to the laundry room. Basement is finished with additional 2 bedrooms and bath.






